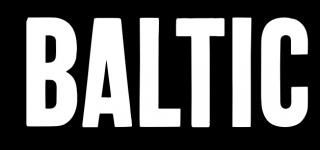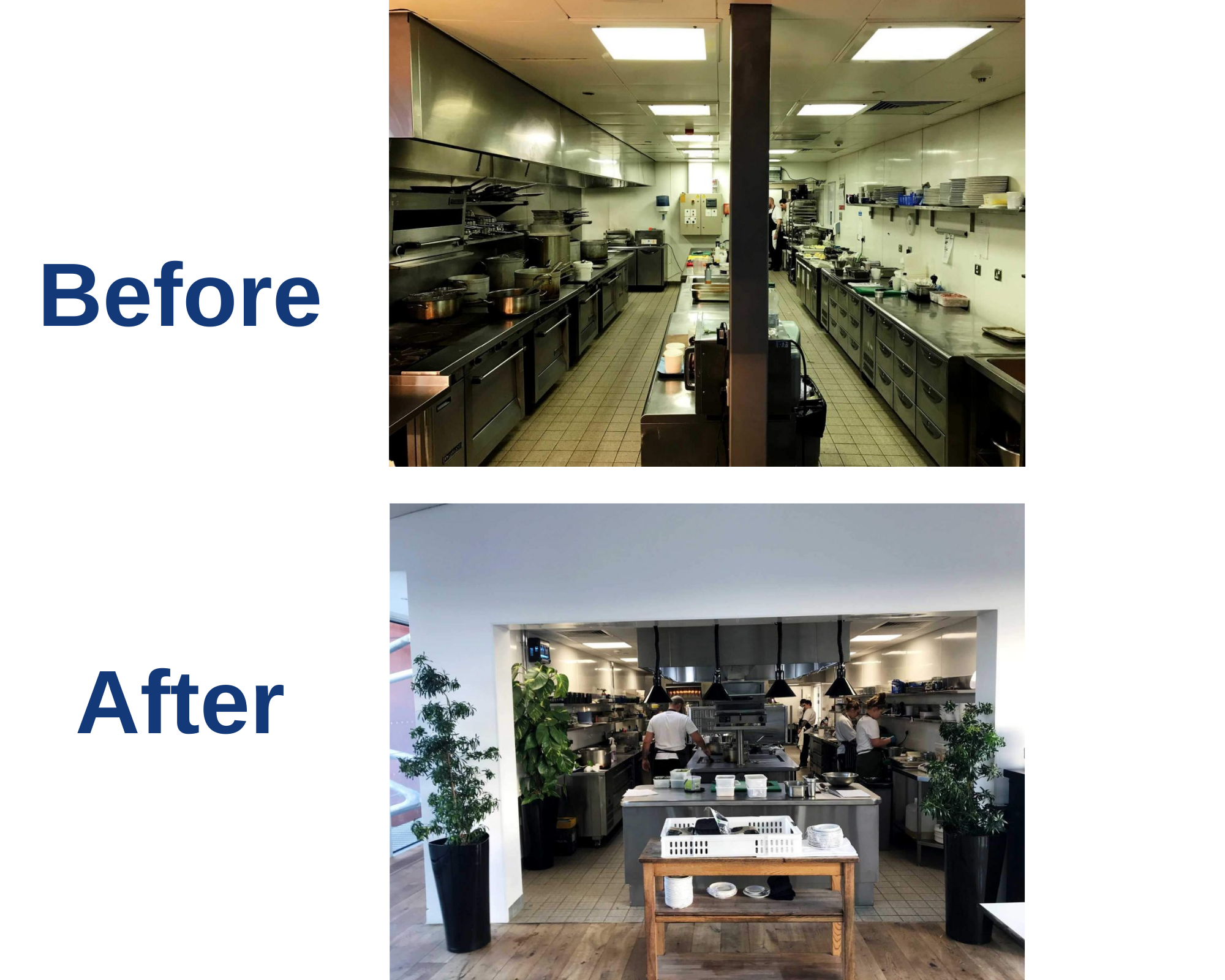Customer Profile
The BALTIC Contemporary Art Gallery is situated in a landmark industrial building on the south bank of the River Tyne in Gateshead, overlooking the Gateshead Millennium Bridge
It is a major international centre for contemporary art – gaining a reputation for its commissioning of cutting-edge temporary exhibitions.
Presenting the work of over 436 artists from over 58 countries in over 204 exhibitions to date. The BALTIC Gallery has welcomed over 7 million visitors.
Requirements
The BALTIC required the complete replacement of the SIX Restaurant kitchen. This required an in-depth, thorough plan of the works before they began.
CMS' Projects Division set about creating a schedule of works that would ensure the kitchen was refurbished and completed in a timely and cost-effective manner, as well as ensuring that the infrastructure would minimise any problems for the busy site in the future.


Solution
The works required were complicated and took careful planning to execute with minimal disturbance to operations within the kitchen and without disturbances to the day-to-day operations of the BALTIC. CMS were particularly careful not to intrude upon the customers of the BALTIC, as to not compromise the experience provided to them by our client.
The works in question ranged from the installation of gas equipment, plumbing and piping, and electrical systems. All of which were designed from the ground up to suit the requirements of our client.
The work also required interfacing and coordinating with multiple clients both Fresh Element, who lease the restaurant and the BALTIC itself.
As part of the works, CMS also successfully rectified legacy issues in the electrical systems by installing a new central distribution board.
The works completed involved the following:
- Installation of improved lighting and ventilation equipment in the kitchen.
- Renewal of cladding and suspended ceiling.
- Installation of a new fire suppression system.
- Installation of new kitchen equipment to new specifications of kitchen layout.
- Stripping out of staff toilet and locker room to fit out as a chef’s office.
- Create opening and doorway to corridors leading to stairwell and service lift.
The works required were complicated and took careful planning to execute with minimal disturbance to operations within the kitchen.
